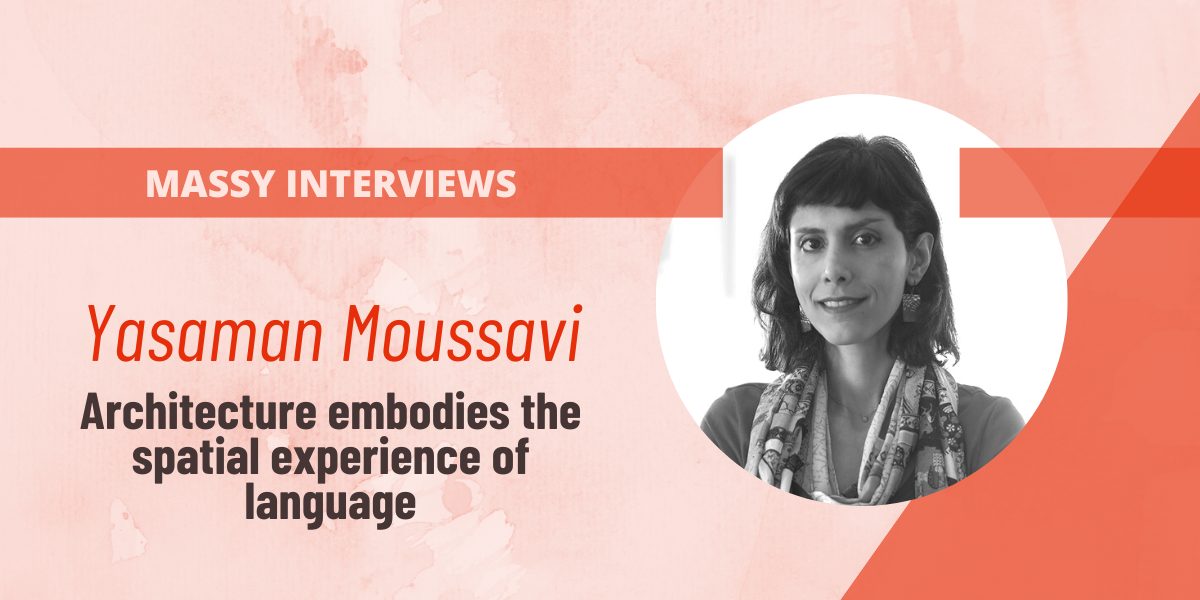Event Category: Art Gallery and Exhibits
- Overview
Tuesday, August 16 at 6pm, Massy Arts will host an opening reception for Inter/me/diary, a new exhibition by visual artist and educator Yasaman Moussavi.
The show reflects Moussavi’s interest in investigating the sense of space, which is fleeting and veiled, through the exploration of architectonic and linguistic structures.
The event will be hosted at the Massy Arts Gallery, at 23 East Pender Street in Chinatown, Vancouver.
This event is free (although donations are welcome) + open to all of our community, and registration is mandatory. The gallery is wheelchair accessible and a gender-neutral washroom is on-site.
Covid Protocols: For all in-person events, attendees must provide proof of vaccination, wear a mask (N95 masks are encouraged and recommended as they offer the best protection), and consent to having their temperature checked at the front door. We kindly ask that if you are showing any symptoms, that you stay home. Thank you kindly.
Please make sure to register for the event.Know more about the exhibition at Massy Arts.
: :
To celebrate Inter/me/diary, Rafael Zen interviews Moussavi for Massy Arts, addressing the artist’s investigation on the traditional central courtyard of Persian domestic architecture, and her interest on paper as an artistic media.
: :
Yasaman Moussavi / Architecture embodies the spatial experience of language
: :Rafael Zen – Your show investigates a sense of space through the exploration of architectonic and linguistic structures. Taking this into consideration, why the title “Inter/me/diary”? What do you think it reveals about what the viewers can expect from this exhibition?
Yasaman Moussavi – Architecture and language have always fascinated me. Basically, the former is spatial order, and the latter is mental organization. In the broader sense, architecture can be seen as a form of non-verbal communication, just as language can be seen as an expression of verbal communication.
Yet, the two have a deeper connection. We live through language but experience within a space. As an expression of a form of life, architecture embodies the spatial experience of language. Understanding the correlation between the sensory experience and the structure in our embodied experience of a place is of particular interest to me.
Through these works, I interrogated the ways in which the domestic spaces were organized around social activities and communal identities. In addition, they hold a lot of personal significance for me. They render my imagination when reading through my great grandfather’s letters and diary about everyday life. A teacher and acute observer, he narrated his sometimes funny daily life in Isfahan, a historical city in central Iran, in letters to his children and friends.I choose this title, “Inter/me/diary,” because these works are autobiographical or visual diaries, I guess, for the lack of a better term. They are relational as well. Throughout this project, I was engaged with the concept of intermediate states, which I conceive as relational spaces produced by continuous interactions. The idea of tracing them was intriguing to me, like keeping a diary of fleeting experiences.
: :
RZ – Why an investigation on the traditional central courtyard of Persian domestic architecture? What do you think this place represents as a metaphor in this show, but also in your personal history/memory?
YM – Islamic architecture is often well-known for its monumental structures, such as the Taj Mahal or the Grand Mosque of Isfahan. As fascinating as they are, I was also drawn to the less appreciated vernacular architecture and the built environments.
These living spaces are integral parts of everyday life as well as the cultural identity of its inhabitants. The design of these structures is influenced by the availability of local materials, the climate, among other social and environmental factors.
These factors vary widely across the country, which is why you might see different vernacular architecture from one region to another, as opposed to the streamlined monumental architecture like grand mosques.
In this series, I studied traditional houses in Isfahan with a special focus on the courtyard as a key element. The courtyard is a constitutive element in vernacular architecture, mostly in arid regions of Iran.
Often rectangular, it serves as the heart of the home and provides a nice green area for the family and friends to gather and spend time together. There are symbolically significant elements in a courtyard, such as the garden, the fountain, and so on.
As part of this project, nevertheless, I was curious to explore how courtyards function as spaces for social activities and mobility that enable a dialogue between the individual and collective embodiment, transcending the rigid structures of identity.
The plan of these houses is based on binaries of interior and exterior, public and private spaces, yet the courtyard is a transitory space that mediates between the two. There is a sense of communal existence in a courtyard because of the possibilities for more inclusive social interactions. In reconstructing the sense of dwelling in these spaces, I benefited from my own personal experience.
I have visited many of the remaining sites in Isfahan to gain a firsthand understanding of these places. In addition, as a child, I was told stories about my great grandfather’s Isfahan house. I recall my grandfather and other family members who lived there talking about their memories and all the things that happened there during a gathering in his home. - Photos
- Map
No Records Found
Sorry, no records were found. Please adjust your search criteria and try again.
Google Map Not Loaded
Sorry, unable to load Google Maps API.
- Reviews
- Place

